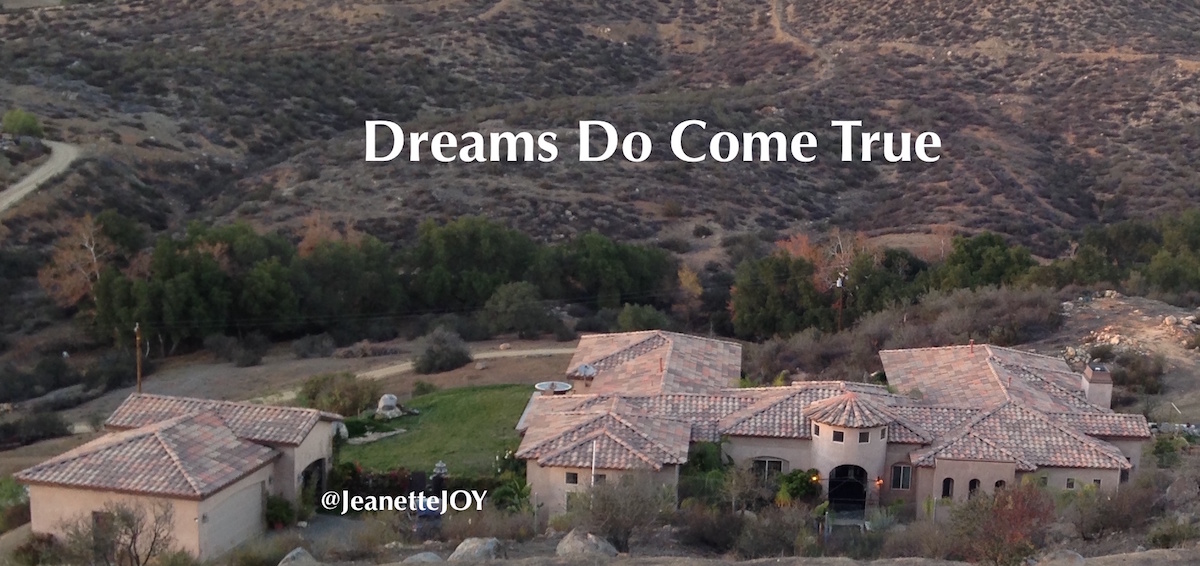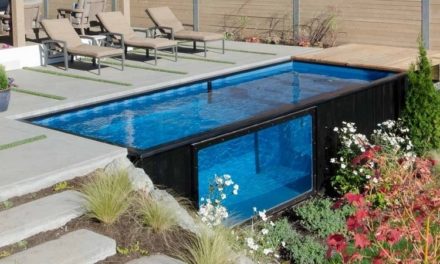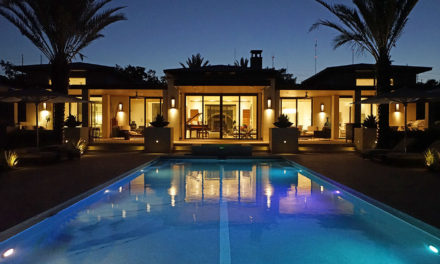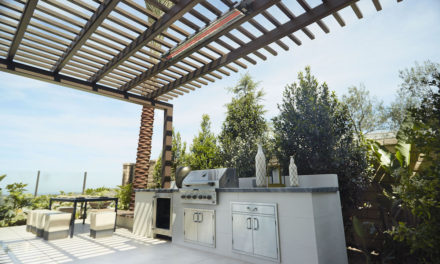JOY TO THE HOME JOURNAL ON INSTAGRAM
Note from Jeanette JOY
Long ago, in what seems like another universe, Florida to be exact, I sketched a home floor plan of my dream home and showed it to my son. Because one of my daughters used a wheelchair, I desired a one-story home. I wanted a view from the back and a home with a swimming pool in the middle. I imagined 8 bedrooms and 5 bathrooms, but I never imaged an outdoor kitchen, a cleanup kitchen, and a studio kitchen.
I first saw my home from above with my daughter who was looking at what became her home. I said, “Look! Someone built my dream home!”
We stopped to check out the property. It looked like a foreclosure. We looked through the windows and saw my preferred walnut flooring, 8-foot doors, 10, 12, 16-foot ceilings, and walls painted the same exact color as those in my Florida Dream Home shown below!
I’m so grateful for my home. I designed the pool and gardens, which have suffered in the Great Drought. I look forward to completing my vision for the home, which is teaching me more about Design Psychology.
-

Wedding Event Chairs -

Dream Home Lawn Sunset -

Dream Home Pool -

Dream Home Dacor Range -

Dream Home Pool Sunset
Times change. Our Florida Dream Home was perfect to raise our family and I got to play with a real Queen Anne built in 1878. We experimented on this home learning the principles of Design Psychology. We made over some rooms three times.
This Queen Anne Victorian was my Dream Home for years. Read about it on JOY TO THE HOME JOURNAL:






